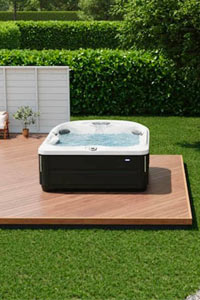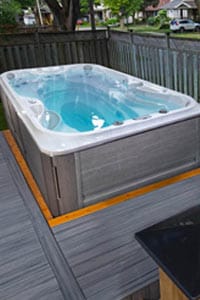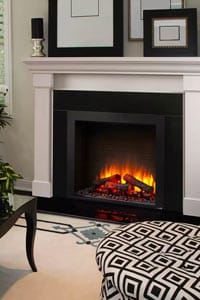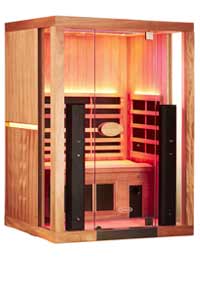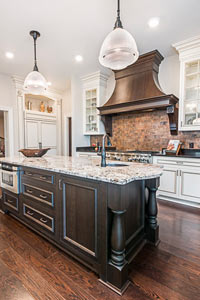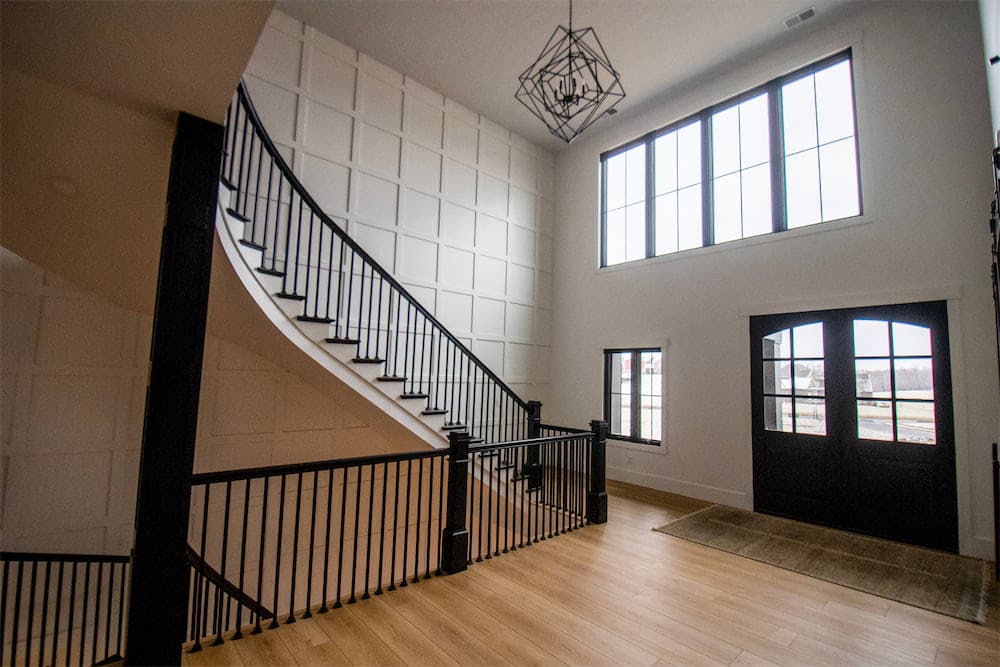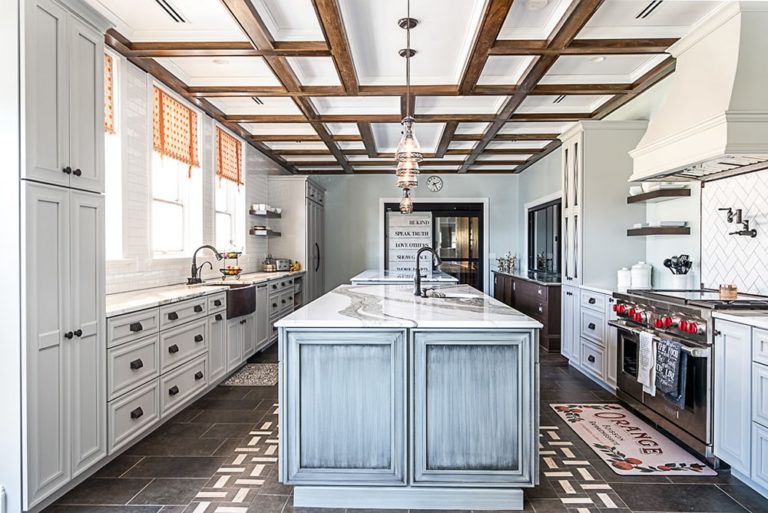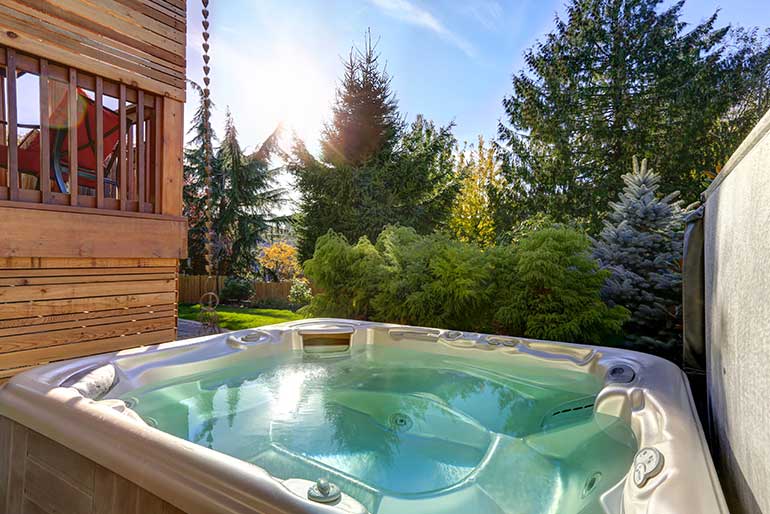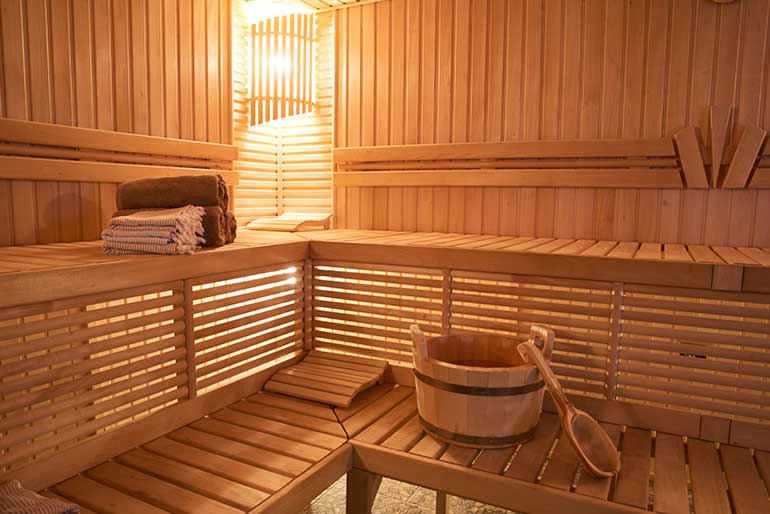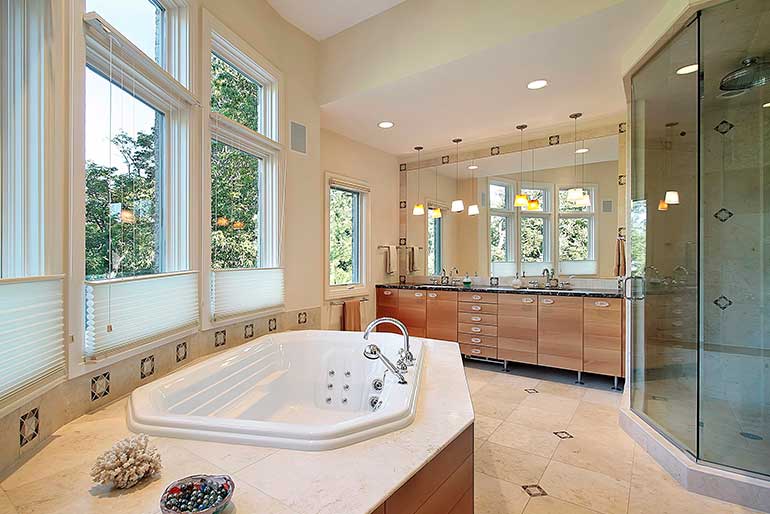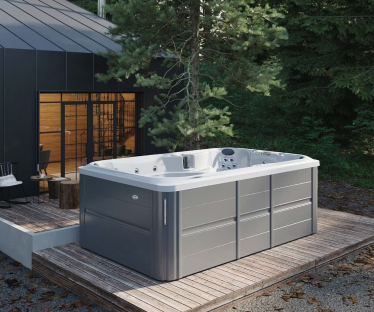Open-concept is a style that began back in the 1950s, but didn’t really become a staple of modern design until the mid-’90s. Now, nearly 30 years later, the open concept is still going strong and is the design of choice for many homeowners today.
Let’s take a look at the top benefits that an open-concept kitchen design can bring to your home, family and lifestyle.
What is Open-Concept?
An open-concept room has few to no interior walls and flows naturally into other living spaces. One of the most popular open concept designs is a kitchen-dining room-living room combination. Separation is achieved by furniture groupings rather than walls, allowing for airy, wide-open living spaces.
Benefits of an Open-Concept Kitchen
The kitchen is a natural choice for an open-concept design. Whether you choose to have your kitchen flow directly into your dining room, living room, or both, there are many advantages to this design choice.
Let’s look at the top benefits of an open concept kitchen:
1. It’s More Social
One of the main reasons people choose open-concept for their kitchens is because it allows them to be more social. With an open concept kitchen, you can cook or clean up but still be able to chat with family or friends in another room.
If you’re the parent of a young child or children, it gives you the freedom to make meals while still keeping an eye on what the kids are doing in the living room.
2. Creates Better Flow
Flow is very important in any home. Whether you have frequent dinner guests or you host family members for long weekends, having a home with good flow makes it easier to entertain.
Moving from the dining room after dinner to enjoy dessert in the living room or out on the patio is easier when people aren’t shuffling down corridors or dealing with doors.
Your guests can naturally flow from one space to the next without confusion or discomfort.
3. It’s Lighter and Brighter
If you’re building a new home, choosing open-concept will take advantage of the natural light to ensure your kitchen is always bright and welcoming.
If you’re remodeling an older home, removing walls can turn a dim kitchen into a light, airy room. One thing to keep in mind when remodeling is your budget. Removing walls can become costly, especially if you’re dealing with load-bearing walls.
Removing that type of wall completely means putting in hidden steel beams. Instead, you can opt for pass-throughs, archways, or partial walls between rooms to give you more openness without the high cost.
4. It’s Functional
An open-concept design makes your kitchen more versatile. It’s no longer a room just for cooking; it can be a family room or an entertainment space as well. With open-concept, your kids can sit at the counter doing homework while you cook, and your spouse is in the living room, and you can still all feel like you’re together.
With an open concept, your guests can flow back and forth between your rooms without ever feeling like they’re leaving the party. The biggest advantage, however, is that you’ll never feel cramped or limited whether you’re alone or have a house full of people.
Build Your Dream Kitchen with Koval Building Supply
Do you need help planning a kitchen design or remodel? Koval Building Supply has tons of tips to help homeowners achieve the high-end kitchens of their dreams.
As West Virginia’s largest, independent plumbing and wholesale company, we not only specialize in kitchen remodels but in kitchen cabinets.
Visit our Morgantown, West Virginia or Uniontown, Pennsylvania showrooms to get some inspiration for your kitchen makeover.
